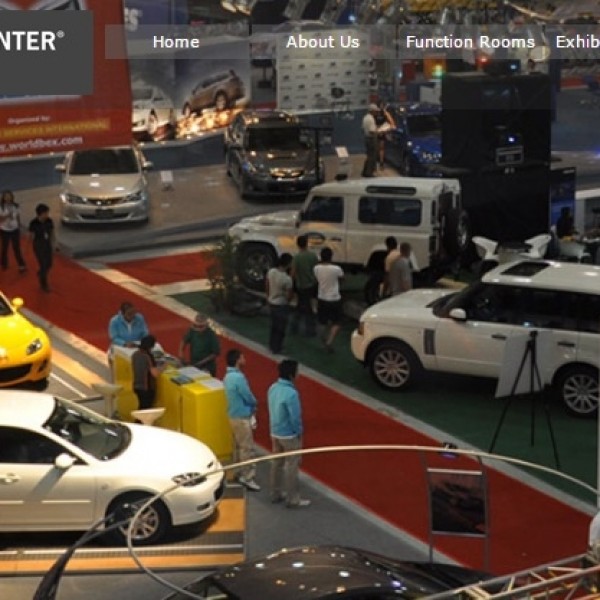About the product
Designed by the famous Gensler and Associates, whose work included the second phase of the Moscone Convention Center in San Francisco, WTCMM boasts of state-of-the-art facilities and amenities at par with the world’s best. The exhibition hall of WTCMM has a total floor area of 11,300 square meters and a floor-to-ceiling height of 10 meters, which allows for flexibility and freedom in even the most complex event design layout, such as two-storey exhibition booth set-ups and sprawling designs. In addition, because the halls are located at grade level, it can accommodate even heavy equipment and other massive structure for construction shows and industrial shows that feature heavy exhibition materials. The provision of water supply and drainage in the exhibit halls also enable exhibitors to be more adventurous with their designs. Agricultural shows can stage irrigation system displays, while architectural and design shows can have working water feature designs and fountains inside the hall. The WTCMM also offers a full range of services such as a business center, an international trade library, and meeting facilities, all complemented by a seasoned team of professionals in its staff.
Contact with supplier
